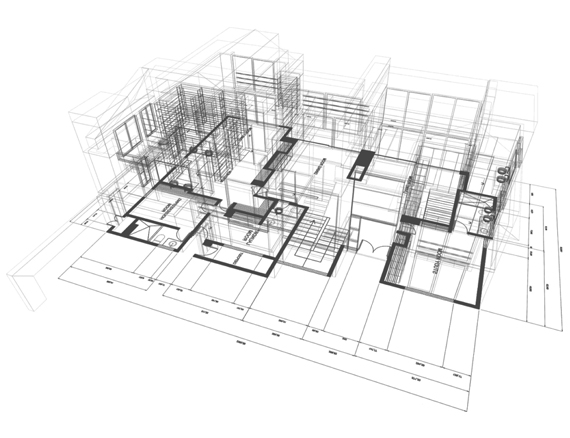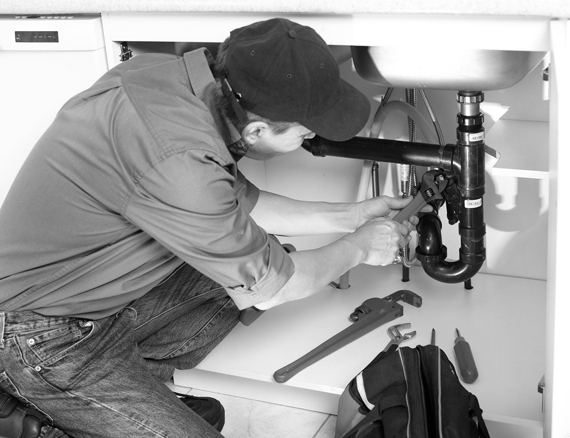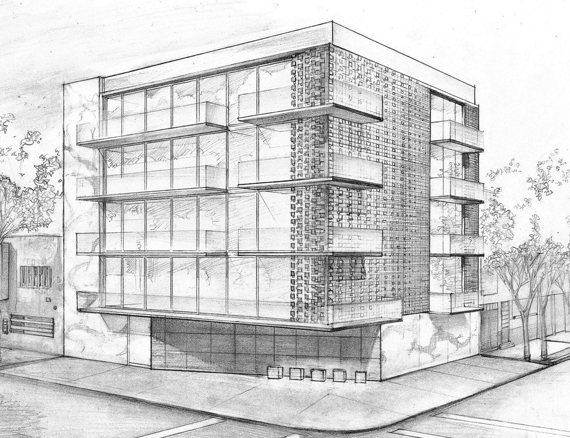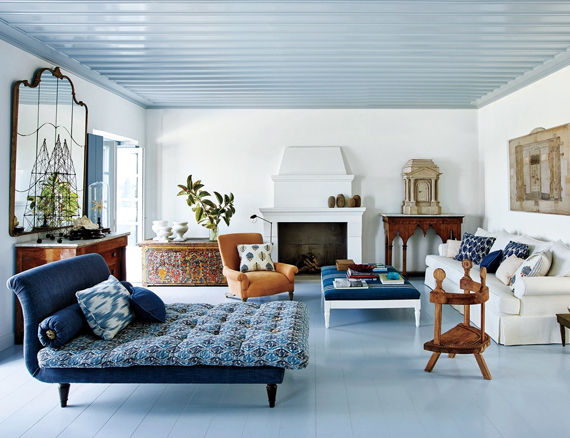
Step 1
Initially, we get the inputs from our clients about how they envisioned their land purchased or any space to look. We then physically visit the site to get a better picture of how to bring our client’s vision into reality.
get in touch


Initially, we get the inputs from our clients about how they envisioned their land purchased or any space to look. We then physically visit the site to get a better picture of how to bring our client’s vision into reality.
get in touchOur architects and designers work together in creating design layouts that give a detailed idea of the initial work that would undergo. The design layout is made for every storey of the building separately
see our works

The next part of the workflow is to design the detailed layouts for the electrical and plumbing work for each storey. This stage of our work is an essential part since it transforms a structure into a building that can be operational and ensures its working.
get in touchOur team follows up with creating the elevation drawing of the building. Elevation drawing is a pictorial representation of a side of the building. So for each building, four elevation drawings are made (each for one side). This is done to show how the finished appearance of a building.
get in touch

Interior drawings are done for each room to provide a layout on which specific manner they will have to transform. It also helps us to show our clients what we have envisioned for their building’s interiors. Through this, we get the opinion of the designs and make changes as per the client's suggestion.
get in touch